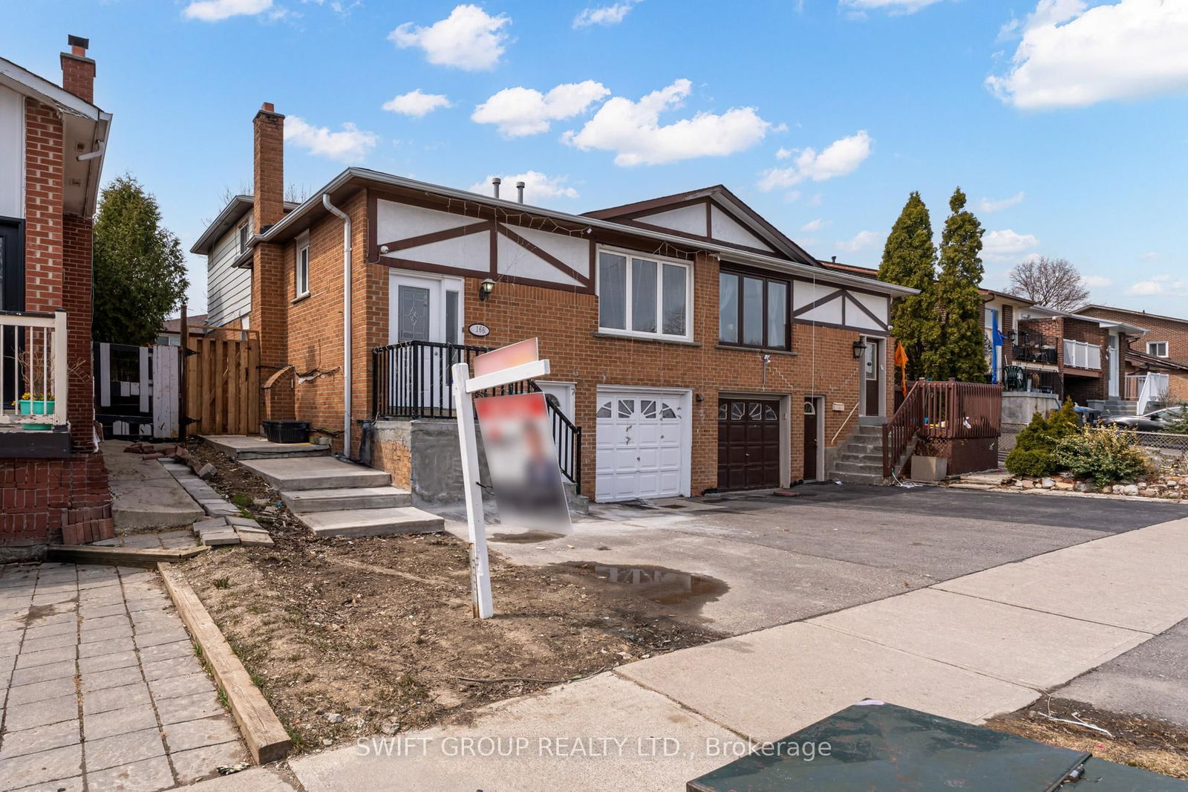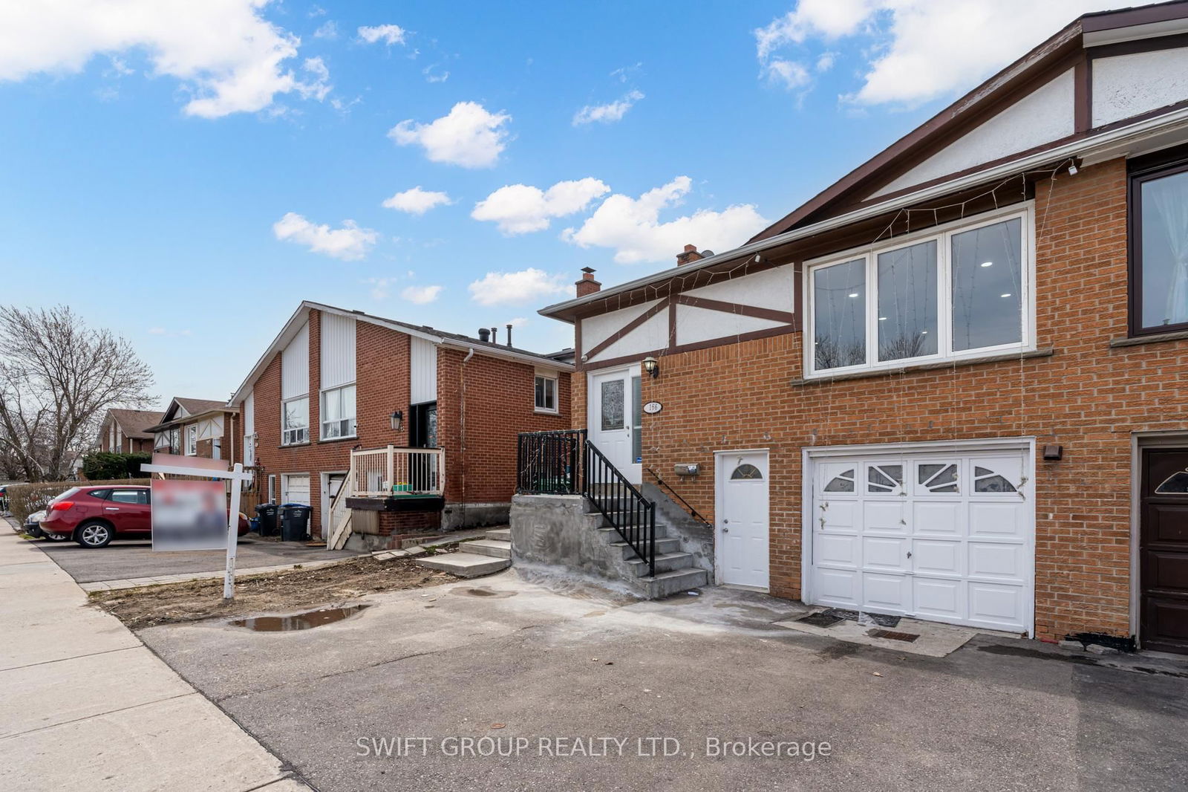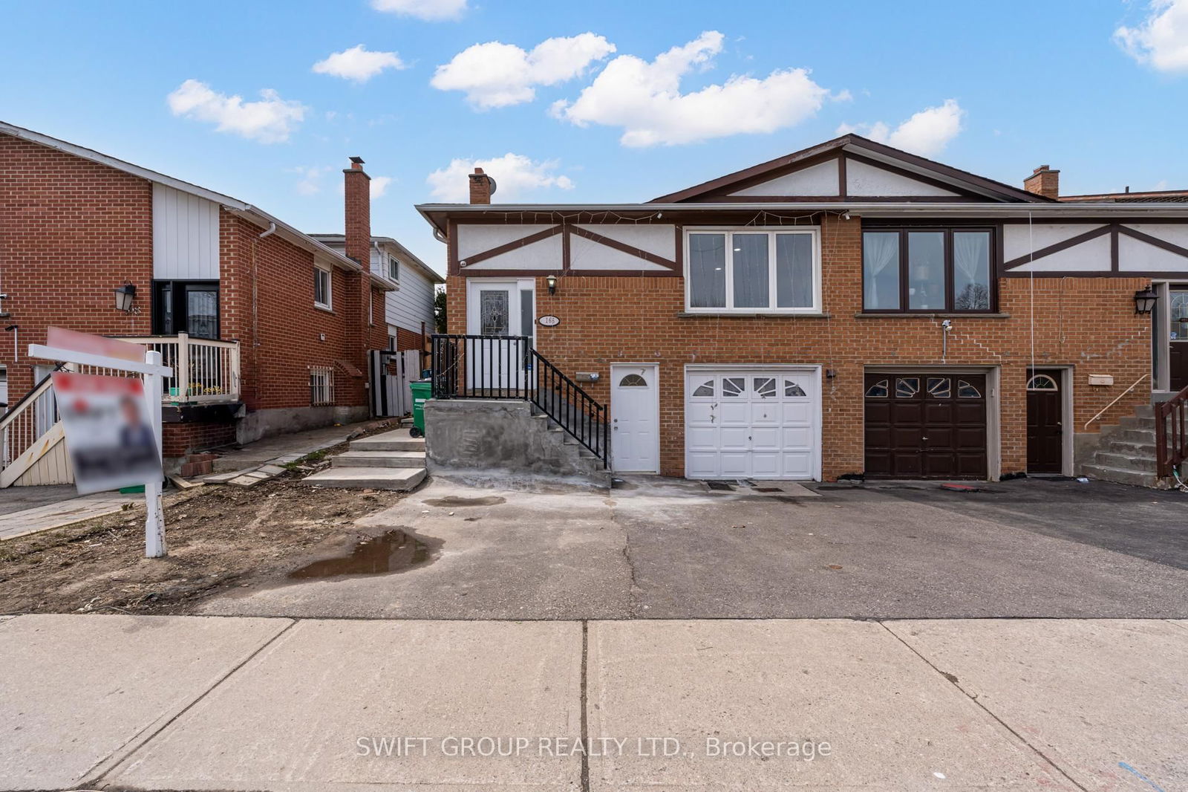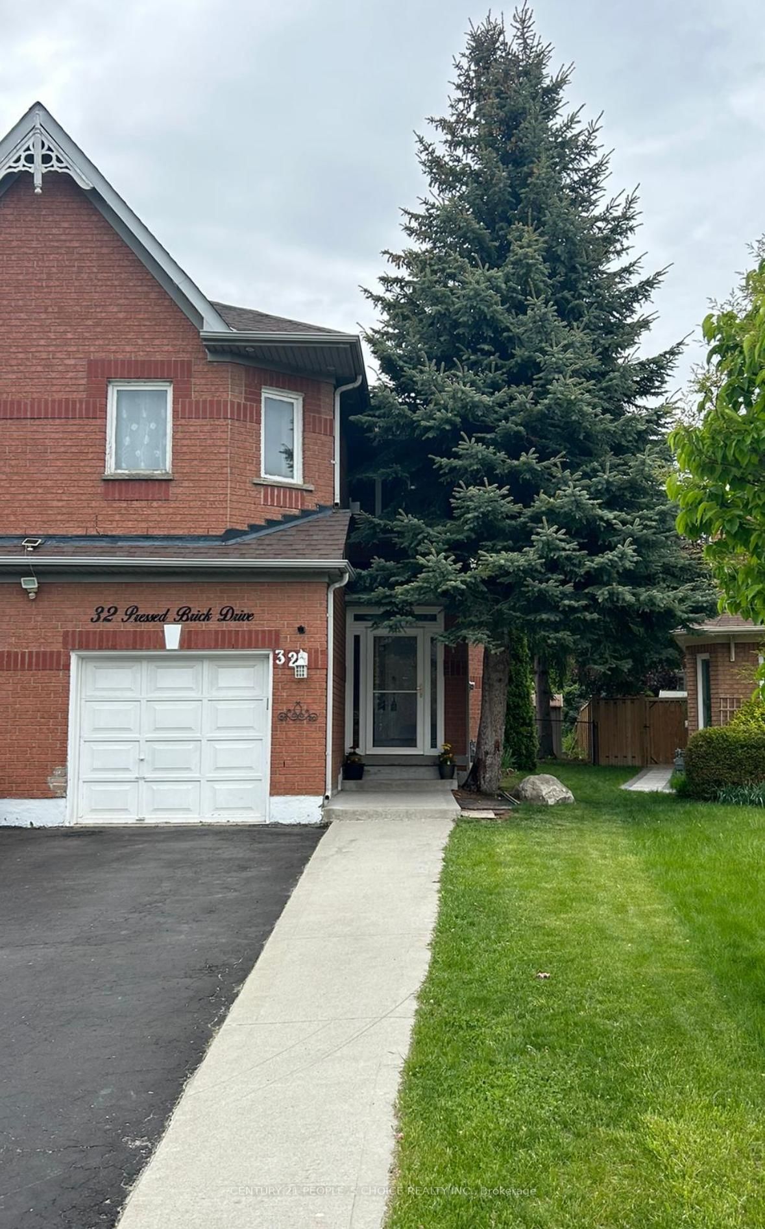Overview
-
Property Type
Semi-Detached, Backsplit 5
-
Bedrooms
4 + 2
-
Bathrooms
3
-
Basement
Apartment + Sep Entrance
-
Kitchen
1 + 1
-
Total Parking
3
-
Lot Size
30x100 (Feet)
-
Taxes
$4,560.23 (2024)
-
Type
Freehold
Property Description
Property description for 166 Skegby Road, Brampton
Property History
Property history for 166 Skegby Road, Brampton
This property has been sold 4 times before. Create your free account to explore sold prices, detailed property history, and more insider data.
Estimated price
Schools
Create your free account to explore schools near 166 Skegby Road, Brampton.
Neighbourhood Amenities & Points of Interest
Create your free account to explore amenities near 166 Skegby Road, Brampton.Local Real Estate Price Trends for Semi-Detached in Brampton North
Active listings
Average Selling Price of a Semi-Detached
June 2025
$783,500
Last 3 Months
$814,250
Last 12 Months
$845,016
June 2024
$790,667
Last 3 Months LY
$878,827
Last 12 Months LY
$862,698
Change
Change
Change
Historical Average Selling Price of a Semi-Detached in Brampton North
Average Selling Price
3 years ago
$897,500
Average Selling Price
5 years ago
$731,667
Average Selling Price
10 years ago
$387,737
Change
Change
Change
Number of Semi-Detached Sold
June 2025
4
Last 3 Months
4
Last 12 Months
3
June 2024
6
Last 3 Months LY
6
Last 12 Months LY
6
Change
Change
Change
How many days Semi-Detached takes to sell (DOM)
June 2025
32
Last 3 Months
27
Last 12 Months
25
June 2024
19
Last 3 Months LY
17
Last 12 Months LY
22
Change
Change
Change
Average Selling price
Inventory Graph
Mortgage Calculator
This data is for informational purposes only.
|
Mortgage Payment per month |
|
|
Principal Amount |
Interest |
|
Total Payable |
Amortization |
Closing Cost Calculator
This data is for informational purposes only.
* A down payment of less than 20% is permitted only for first-time home buyers purchasing their principal residence. The minimum down payment required is 5% for the portion of the purchase price up to $500,000, and 10% for the portion between $500,000 and $1,500,000. For properties priced over $1,500,000, a minimum down payment of 20% is required.























































